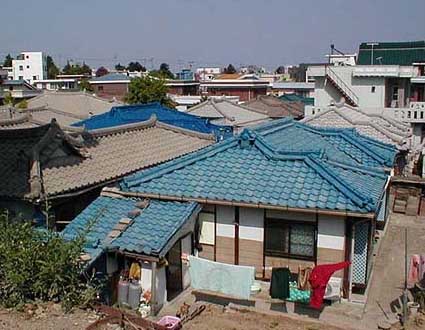

|
Korea's traditional houses, hanok, are one-storey affairs with heavy tiled roofs
and distinctive rafter designs. These houses may not have been very energy-efficient,
but at least the long eaves gave them something of a passive solar design -- the low
winter sun helped heat the interior, but the roofline shaded out the higher summer sun.
The rest of their winter heat came from an
ondol
system. By the end of the 20th century, in spite of efforts to save them, most of the hanok had disappeared. Except in historic re-creation villages such as Hahoe Folk Village, they gave way to yangok, modern western-style apartment buildings, in large, practical blocks. I guess it's what Korea needs, given their thick population density; but I have to say that most of it is institutionally, deadly dull. The other place you can still find some older houses and neighborhoods is in the smaller cities, and Kangnung (Gangneung) definitely qualifies. That's where I shot this picture in May of 2000. The neighborhood and the same house were still there -- and not much changed -- when we visited in 2006. There's also a small but growing fashion for wealthy Koreans to build new hanok. This is pretty ironic, since most Koreans think of hanok as old, run down housing for poor and elderly people -- but it's expensive to build them the traditional way, and they take a lot of upkeep. Hanok now even have their own organization in Seoul, the Hanok Institute, founded in 1999 by two experts who've studied traditional Korean house construction.
|